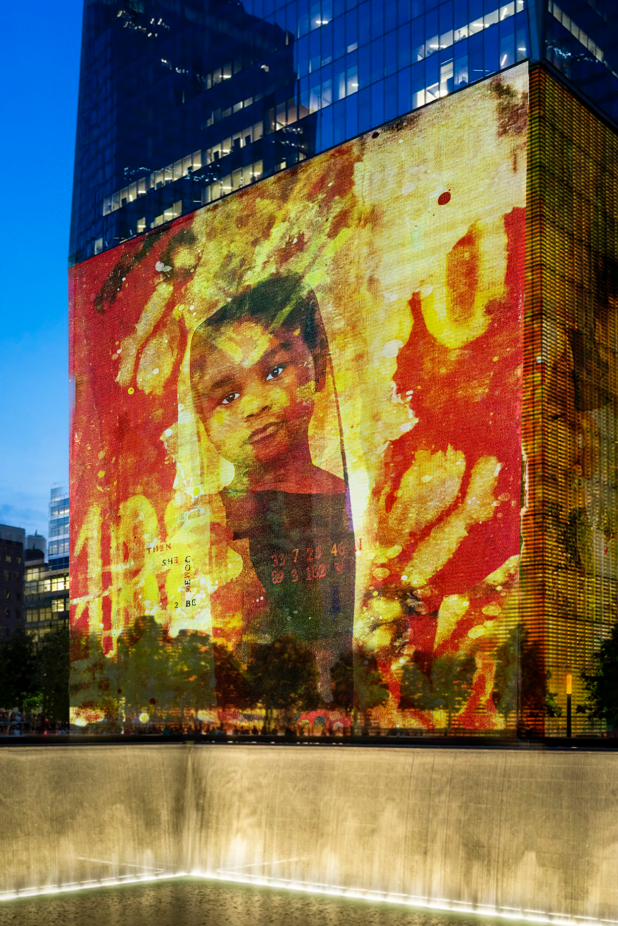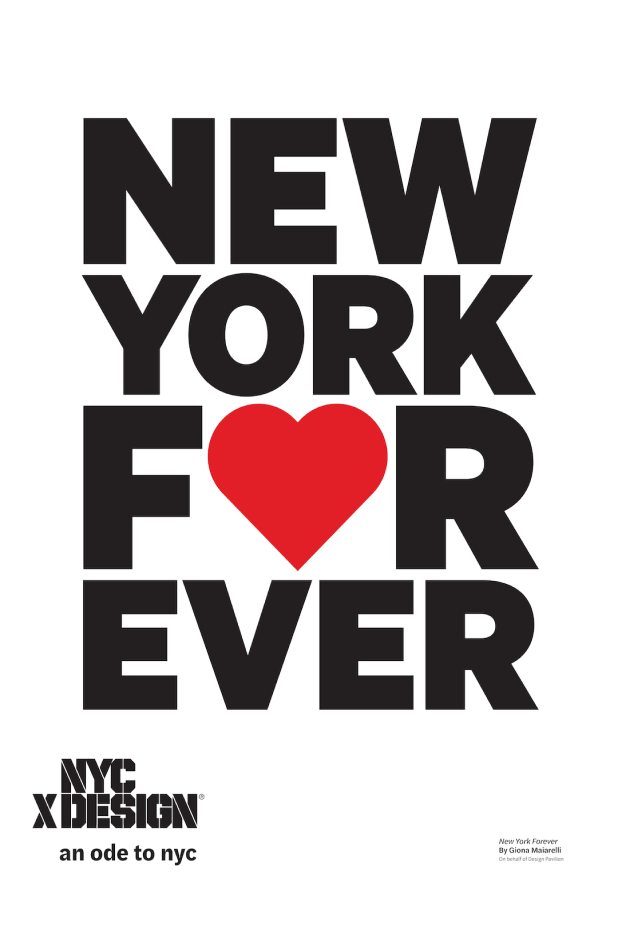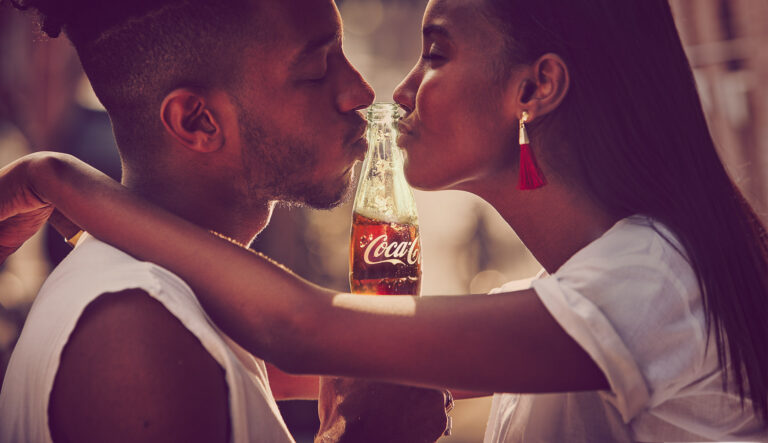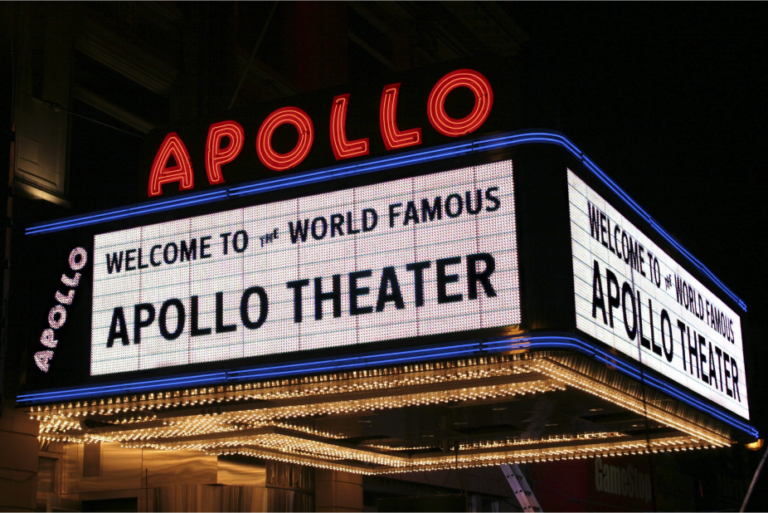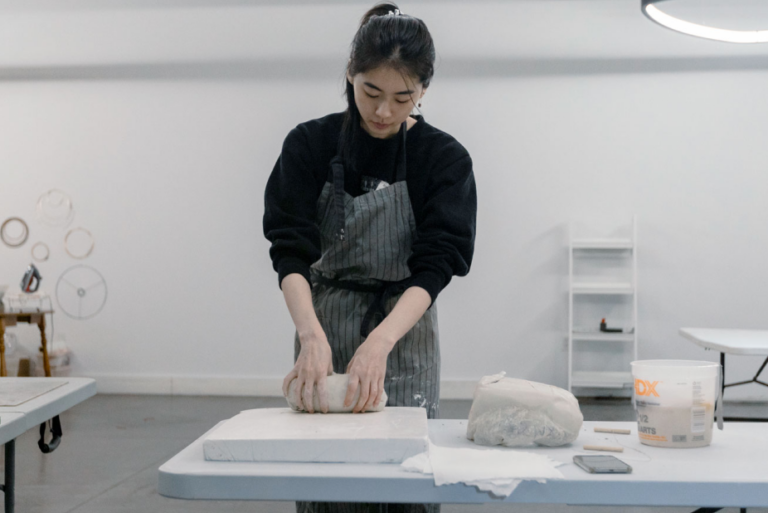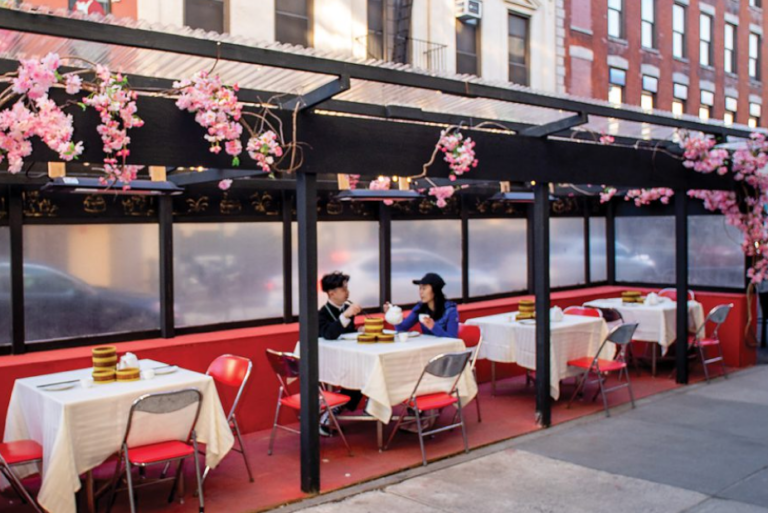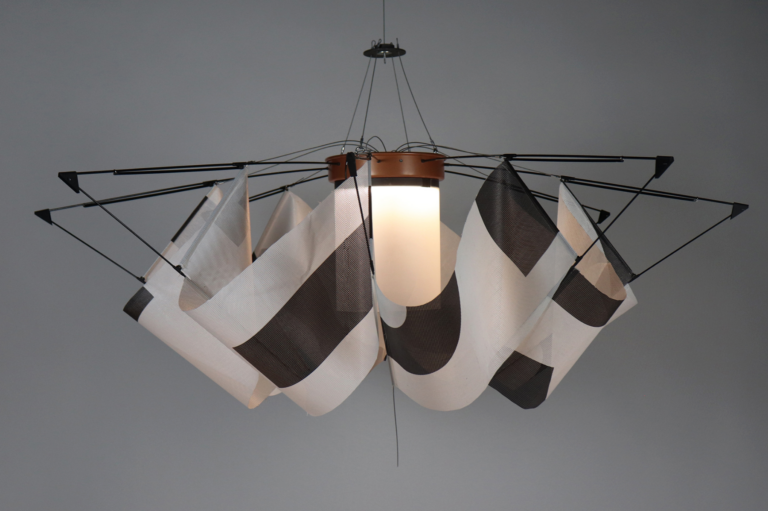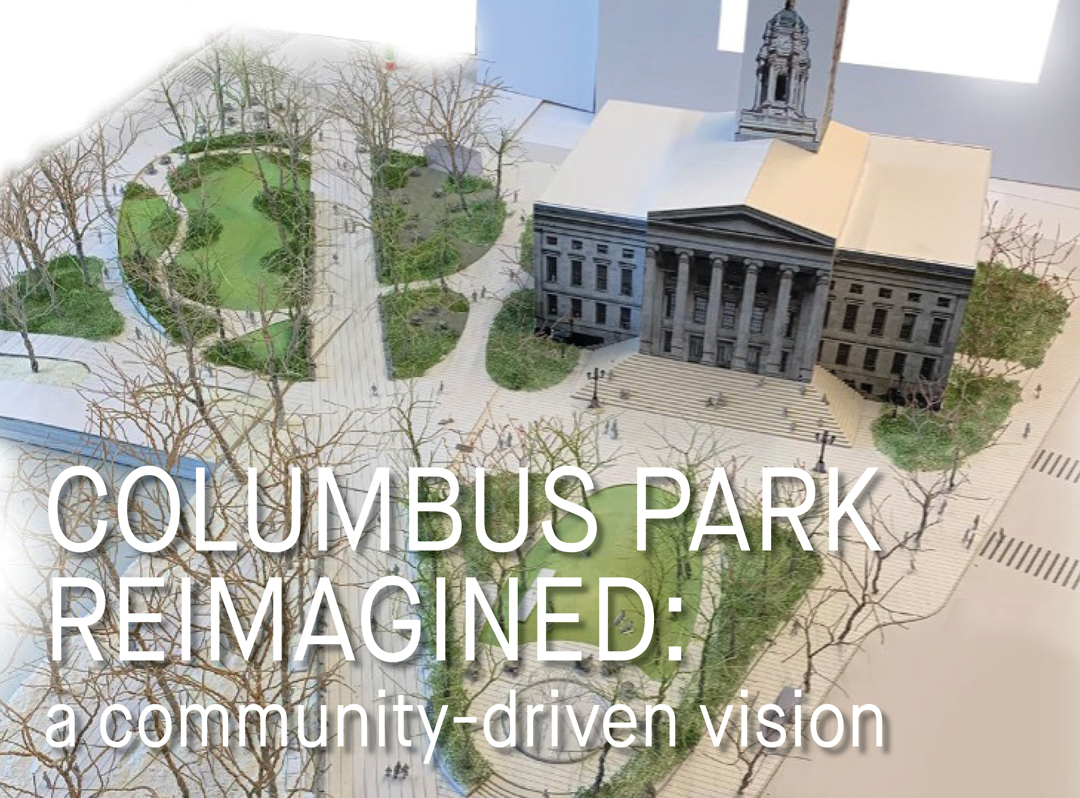Sign up for the event here!
In 2024, DBP worked closely with Brooklyn Borough President Reynoso and Councilmember Lincoln Restler, embarked upon a study of Columbus Park; eight acres of city-owned open space at the juncture of Downtown Brooklyn and Brooklyn Heights. The park has been sadly underutilized for decades but has great potential to provide essential amenities and open space to the growing population of residents, workers, and visitors.
Engaging WXY Studio to study the area, the group convened a series of meetings with key stakeholders, City agencies, and held a very well attended public meeting at which attendees gave valuable feedback and expressed their priorities for the Park.
WXY principal Claire Weisz and Michael Van Valkenburgh, Creative Director of Michael Van Valkenburgh Associates (MVVA), who was instrumental in the creative visioning, will walk attendees through the findings of the community engagement process, the opportunities presented by a redesign, and the proposed configuration of elements such as lawns, gathering spaces, playgrounds, and skate parks to create a bold vision for Columbus Park that will serve the immediate neighborhoods and wider community for generations to come.
The event will take place in the beautiful Rotunda of Brooklyn Borough Hall, overlooking Columbus Park. The model that was the culmination of the visioning process will be on display, and snacks and beverages will be offered.
Event Details
Date: Thursday May 15
Time: 6pm-8-pm
Location
Brooklyn Borough Hall Rotunda
209 Joralemon Street
Brooklyn 11201
Program Structure
Welcome & Introduction (20 minutes)
Opening remarks from:
Brooklyn Borough President Reynoso,
Councilmember Lincoln Restler
DBP President Regina Myer.
Design Presentation (30 minutes) – Claire Weisz + Michael Van Valkenburgh
Discussion of key planning considerations
Integration with surrounding neighborhoods and existing buildings
Balance of community desires and spaces for all ages and interests
Relation to surrounding streets
Infrastructure constraints
Presentation of proposed design elements
Interactive Discussion (20 minutes)
Q&A session with audience
Closing Reception (15 minutes)
Networking opportunity
Display of physical models and renderings
Interactive feedback stations
Exhibition Elements
Physical scale model of the proposed park design
Large-format renderings and plans
Displays of current/proposed scenarios
Information boards highlighting key design features and phasing
Square Footage
Accessibility
Target Audience
Community members
Design professionals
Students
NYCxDESIGN Week attendees
Marketing and Outreach
NYCxDESIGN Week official program listing
Downtown Brooklyn Partnership channels
Social media promotion
Local community board notifications
Direct outreach to educational institutions
